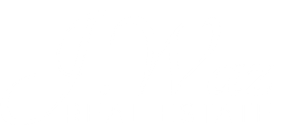

96 Forestview DR Save Request In-Person Tour Request Virtual Tour
Cambridge,ON N1T 1V1
Key Details
Sold Price $1,060,0005.8%
Property Type Single Family Home
Sub Type Detached
Listing Status Sold
Purchase Type For Sale
Approx. Sqft 2000-2500
MLS Listing ID X12097516
Sold Date
Style 2-Storey
Bedrooms 4
Building Age 31-50
Annual Tax Amount $5,965
Tax Year 2024
Property Sub-Type Detached
Property Description
Welcome Home! This gorgeous four bedroom, four bathroom home with finished basement has had well over $100K in upgrades over the past 5 years! Upon entering, you will note the attention to detail & the quality of the work that has been completed. The large front foyer has a sweeping updated staircase. The living room & formal dining room have lovely hardwood floors & are a perfect open space for entertaining & the updated eat in kitchen has been refaced, with all new cabinet doors & hardware. A custom pantry with microwave was added as well!. All high end stainless steel appliances were purchased in 2022. A family room with a gas fireplace with custom cabinetry & hardwood floors is also located on this level. The first floor is completed with a main floor laundry with custom cabinets, direct access to the double garage, a powder room and newer sliders to the back yard. Upstairs are four generous sized, carpet free bedrooms. The primary has a great walk in closet with custom shelving & a stunning ensuite with a luxurious stand alone tub, walk in shower & a heated towel rack! The basement is fully finished and has a large rec room, perfect for cozy nights in. The projection tv & surround sound system are included. A beautiful gas Valour stove was installed to enhance the space. The reading nook has an electric fireplace too! There is also a 3 pc bathroom, gym room & ample storage spaces. The attention to detail extends to outside with an above ground, heated pool that has been meticulously maintained & is getting a new liner this spring. Two of the three decks have been replaced & the trees have all been inspected by an arborist. Both the front and back yards have a sprinkler system! This entire home was repainted within the last two years and is located in a beautiful quiet neighbourhood close to great schools, shopping, parks & trails! PLEASE SEE THE EXTENSIVE LIST OF ALL UPDATES ATTACHED TO THIS LISTING!
Location
Province ON
County Waterloo
Area Waterloo
Zoning R4
Rooms
Family Room Yes
Basement Finished
Kitchen 1
Interior
Interior Features Auto Garage Door Remote
Cooling Central Air
Fireplaces Number 3
Exterior
Exterior Feature Deck
Parking Features Private Double
Garage Spaces 2.0
Pool Above Ground
Roof Type Asphalt Shingle
Lot Frontage 48.4
Lot Depth 128.92
Total Parking Spaces 6
Building
Foundation Poured Concrete
Others
Senior Community Yes
ParcelsYN No