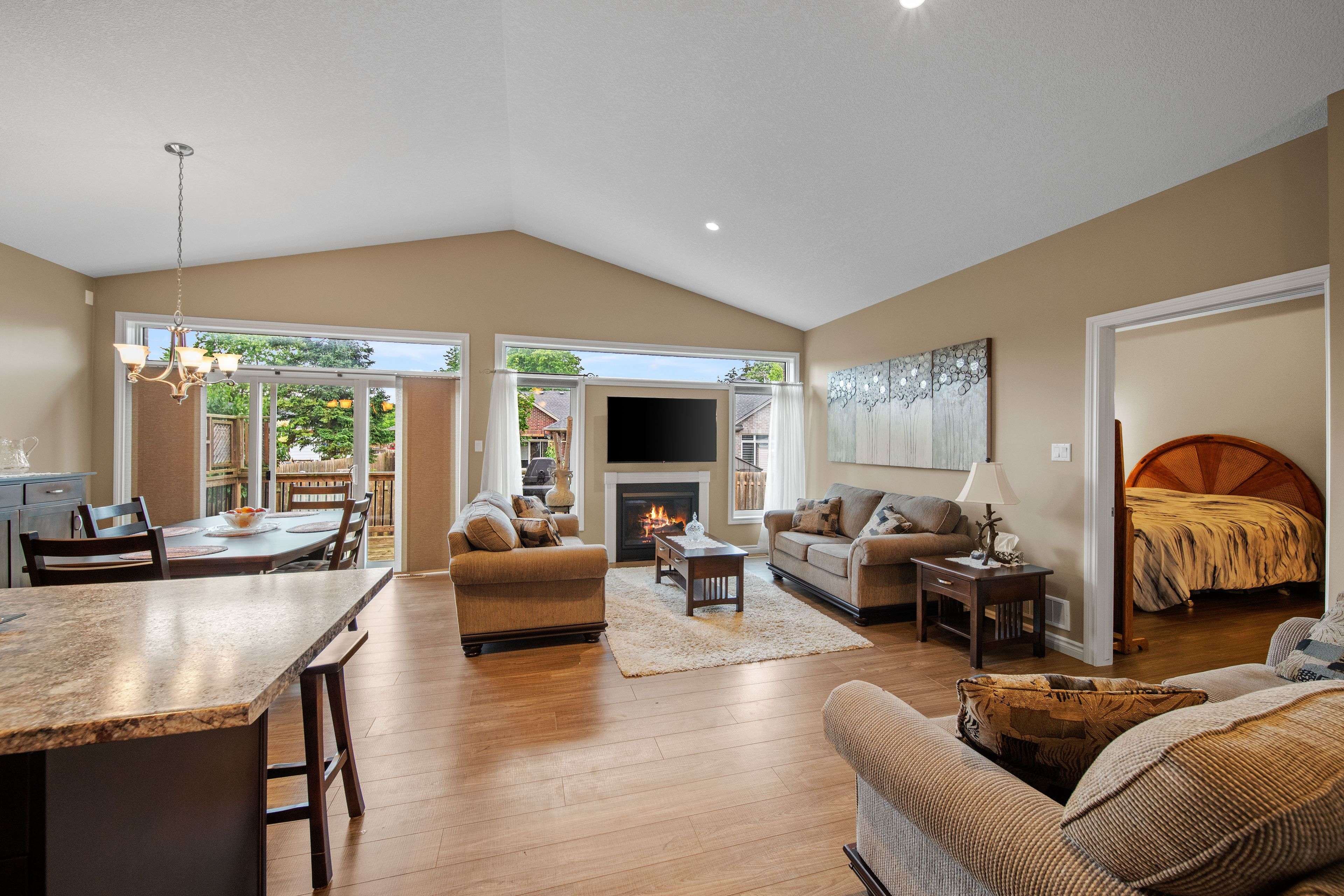1 VINEDEN DR #12 Central Elgin, ON N5P 0E1
3 Beds
3 Baths
UPDATED:
Key Details
Property Type Condo
Sub Type Detached Condo
Listing Status Active
Purchase Type For Sale
Approx. Sqft 1200-1399
Subdivision Lynhurst
MLS Listing ID X12235390
Style Bungalow
Bedrooms 3
HOA Fees $255
Building Age 6-10
Annual Tax Amount $4,518
Tax Year 2024
Property Sub-Type Detached Condo
Property Description
Location
Province ON
County Elgin
Community Lynhurst
Area Elgin
Rooms
Family Room No
Basement Finished
Kitchen 1
Separate Den/Office 1
Interior
Interior Features Auto Garage Door Remote, Carpet Free, Primary Bedroom - Main Floor, Sump Pump
Cooling Central Air
Fireplaces Type Natural Gas
Fireplace Yes
Heat Source Gas
Exterior
Exterior Feature Deck, Porch
Parking Features Other
Garage Spaces 2.0
Roof Type Asphalt Shingle
Exposure West
Total Parking Spaces 4
Balcony None
Building
Story 1
Unit Features Cul de Sac/Dead End,Hospital,Library,Place Of Worship,Rec./Commun.Centre,School
Foundation Poured Concrete
Locker None
Others
Pets Allowed Restricted
Virtual Tour https://youtube.com/shorts/KAcld-tB7ZA?feature=share





