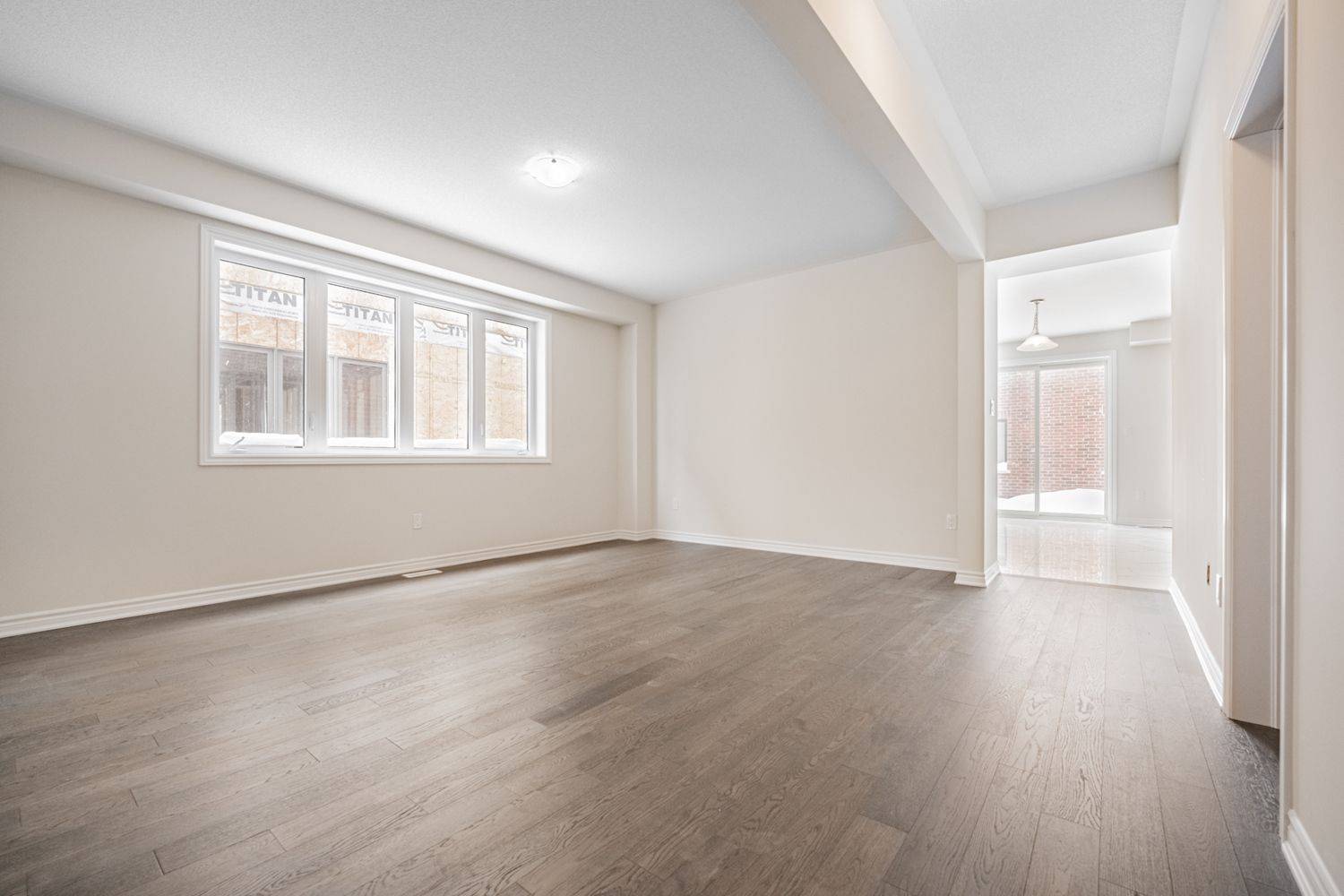REQUEST A TOUR If you would like to see this home without being there in person, select the "Virtual Tour" option and your agent will contact you to discuss available opportunities.
In-PersonVirtual Tour
$ 1,499,900
Est. payment /mo
New
4 Stratford DR Caledon, ON L7C 4K7
4 Beds
4 Baths
UPDATED:
Key Details
Property Type Single Family Home
Sub Type Detached
Listing Status Active
Purchase Type For Sale
Approx. Sqft 3000-3500
Subdivision Rural Caledon
MLS Listing ID W12254029
Style 2-Storey
Bedrooms 4
Building Age New
Tax Year 2025
Property Sub-Type Detached
Property Description
Welcome to 4 Stratford Dr.! NET-ZERO READY (53 Energy Guide Rating, some areas with heated floors) 4 Bedroom home with main floor private Den/office & 3.5 Baths. 80% more energy efficient than a regular home. Energy Star certified. This beautiful home features Brick & Stone modern timeless elevation located in the most desirable neighbourhood of Caledon, the Caledon Trails Community! BRAND NEW HOME NEVER LIVED IN (buy directly from builder No development charges on closing! Full new Home Tarion Warranty!!!) Over 3,000 sq.ft of open concept, spacious and practical layout. Walking distance to future Elementary public school and huge community park. Bright and spacious open concept kitchen with upgraded cabinetry, Quartz countertops, huge kitchen island overlooking breakfast area and cozy Great room with B/I gas fireplace. 9'ceiling and upgraded hardwood flooring on main and second floor. Upgraded tiles on main floor. Double entry door. Primary bedroom has 5pc ensuites, frameless shower & upgraded soaker tub, double sink & a gigantic Walk-in closet. Bedroom 4 also has own 4pc ensuite and walk-in closet. Main floor Den is privately enclosed with glass door and has a window, can be used as a bedroom. Full unspoiled basement and larger basement windows ready for your personal touch and room for your growing or extended family. 200 Amp electrical service. Amazing family friendly neighbourhood, close to school, park, conservation area/trails, quick access to HWY410, close to all amazing existing amenities south of Mayfield including local art studios, shops and boutiques, exquisite local restaurants, as well as convenient access to transit. For nature loving homebuyers, Caledon Trails offers virtually endless hiking trails and pristine conservation areas even equestrian parks. HOME IS QUALIFIED UNDER NEW GST EXEMPTION GOVERNMENT INCENTIVES FOR FIRST TIME HOME BUYERS, CONTACT FOR FURTHER DETAILS.
Location
Province ON
County Peel
Community Rural Caledon
Area Peel
Rooms
Family Room Yes
Basement Unfinished
Kitchen 1
Interior
Interior Features ERV/HRV
Cooling Central Air
Fireplace Yes
Heat Source Gas
Exterior
Parking Features Private Double
Garage Spaces 2.0
Pool None
Roof Type Asphalt Shingle
Lot Frontage 38.05
Lot Depth 98.42
Total Parking Spaces 4
Building
Foundation Block
Others
Virtual Tour https://www.houssmax.ca/vtournb/c9463310
Listed by PIVOT REAL ESTATE GROUP





