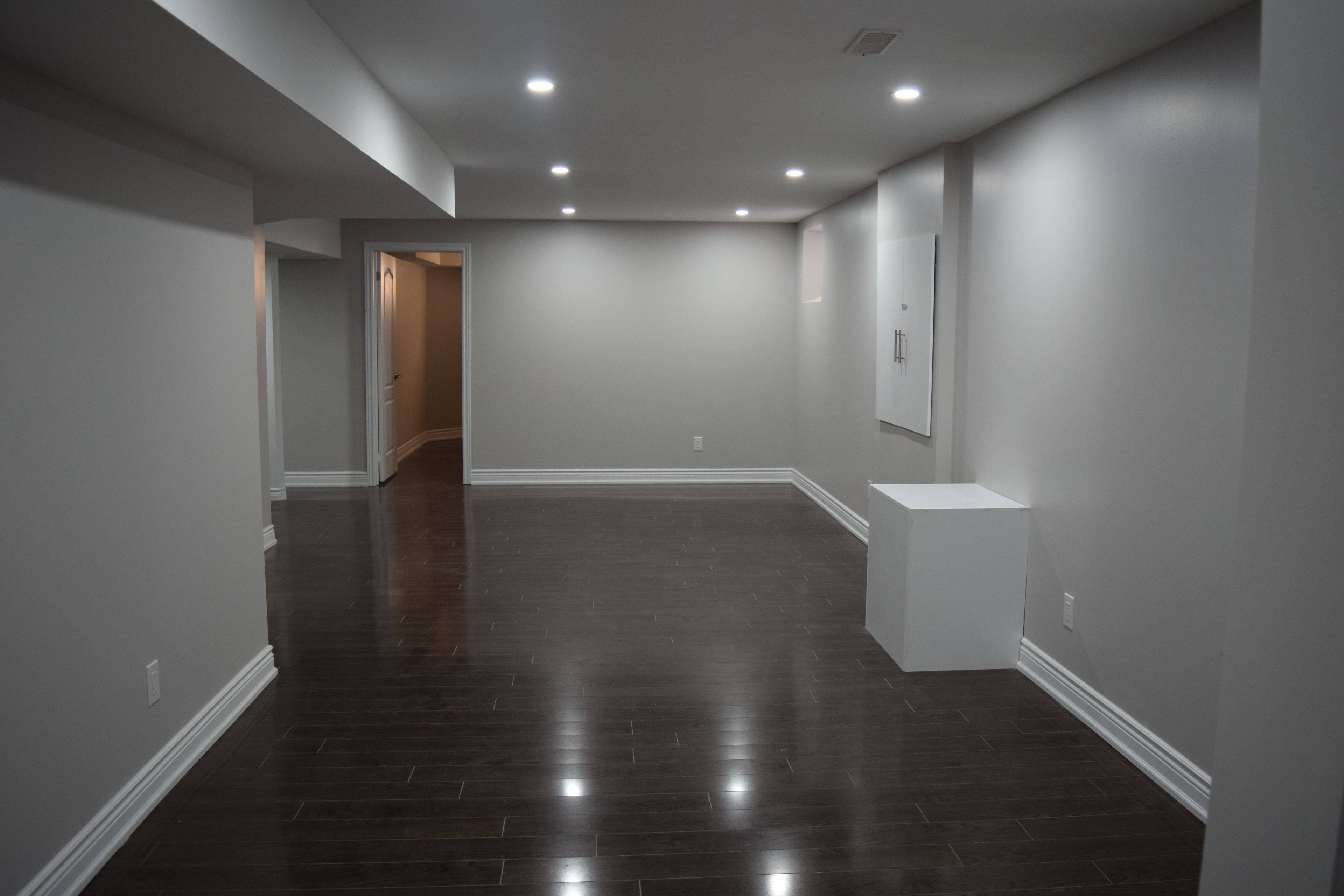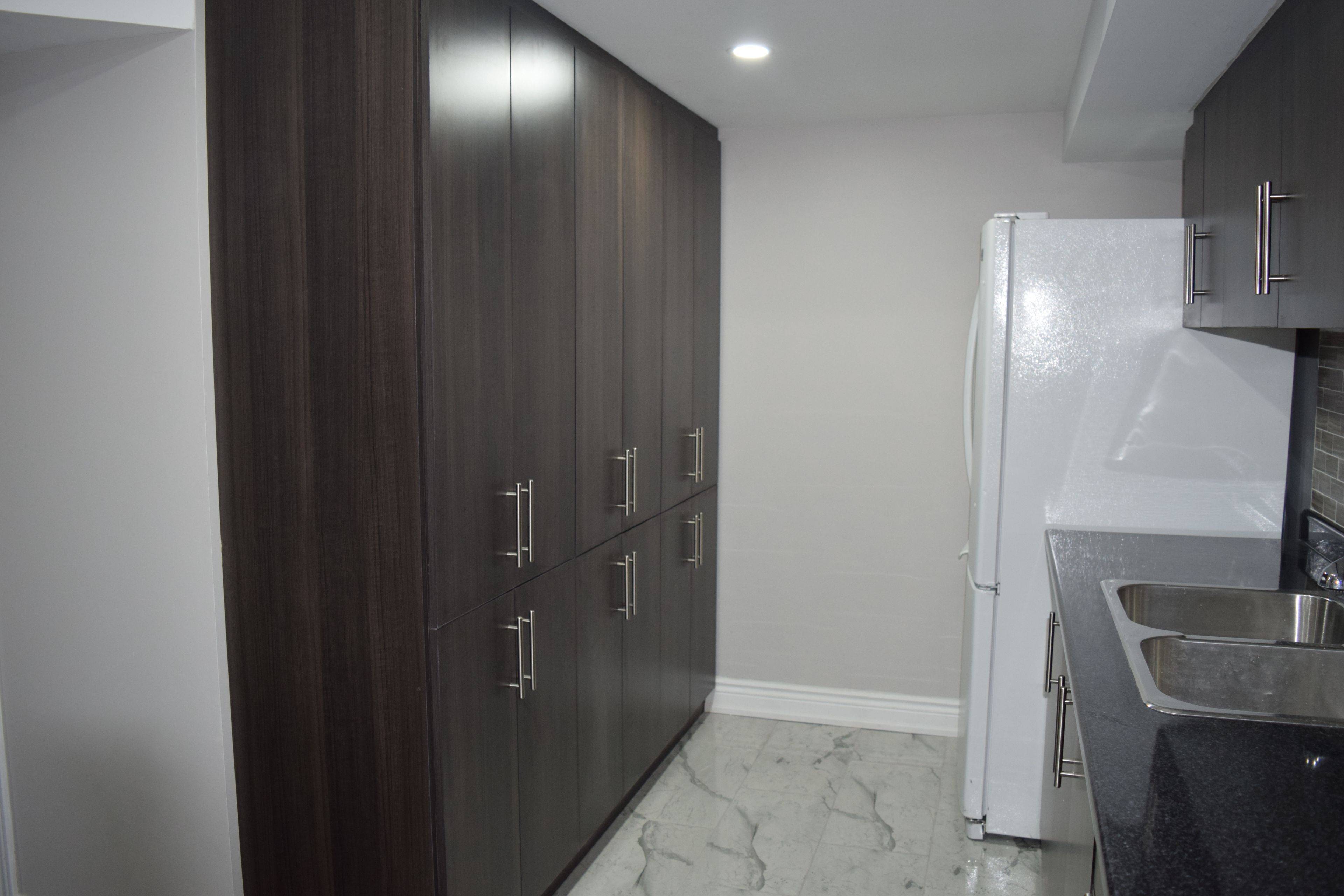REQUEST A TOUR If you would like to see this home without being there in person, select the "Virtual Tour" option and your advisor will contact you to discuss available opportunities.
In-PersonVirtual Tour
$ 2,099
New
Address not disclosed Oakville, ON L6M 1R1
2 Beds
1 Bath
UPDATED:
Key Details
Property Type Single Family Home
Sub Type Detached
Listing Status Active
Purchase Type For Rent
Approx. Sqft 1100-1500
Subdivision 1008 - Go Glenorchy
MLS Listing ID W12260372
Style 2-Storey
Bedrooms 2
Property Sub-Type Detached
Property Description
Perfectly Located In Oakville Beautiful well maintained Finished Basement, With 2 Bedrooms, 1 Washroom. Living Room With Pot Lights, Lot Of Cabinet Space In The Kitchen, In-suite Laundry, Laminate Floor, Window Coverings. One Parking Space On The Driveway. Tenant Pays Monthly $200 To Landlord Directly Towards The Utilities And Hi-Speed Internet.
Location
Province ON
County Halton
Community 1008 - Go Glenorchy
Area Halton
Rooms
Family Room Yes
Basement Finished, Separate Entrance
Kitchen 1
Interior
Interior Features Carpet Free
Cooling Central Air
Laundry Ensuite
Exterior
Parking Features Available
Pool None
Roof Type Asphalt Shingle
Total Parking Spaces 1
Building
Foundation Concrete
Others
Senior Community Yes
ParcelsYN No
Listed by ROYAL EDGE REALTY INC.





