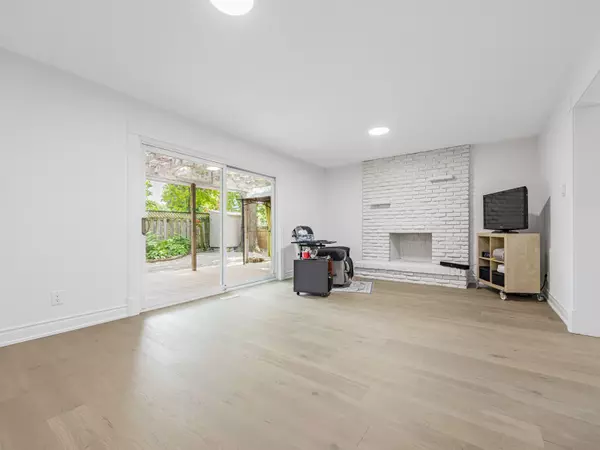REQUEST A TOUR If you would like to see this home without being there in person, select the "Virtual Tour" option and your agent will contact you to discuss available opportunities.
In-PersonVirtual Tour
$ 1,320,000
Est. payment /mo
Price Dropped by $30K
171 Sexton CRES Toronto C15, ON M2H 2L7
6 Beds
5 Baths
UPDATED:
Key Details
Property Type Single Family Home
Sub Type Semi-Detached
Listing Status Active
Purchase Type For Sale
Approx. Sqft 2000-2500
Subdivision Hillcrest Village
MLS Listing ID C12283601
Style 3-Storey
Bedrooms 6
Annual Tax Amount $5,280
Tax Year 2025
Property Sub-Type Semi-Detached
Property Description
Welcome To This Fully Renovated Semi-detached Home In the Heart of Hillcrest Village, Featuring Spacious 5+1Bedrooms, 5 Bathrooms, And A Main Floor Den Ideal As A Private Home Office Or Study Area. The Bedrooms Are Spacious. Great For Investment And/Or Perfect For A Large Or Multi-Generational Families. A Fully Finished Basement With A Kitchen, A Bedroom, And A 4pc Bathroom. One Built-In Car Garage With 2 Cars In The Driveway. This Home Offers Comfort, Functionality, And Room To Grow. Located Near McNicoll And Don Mills Area, You'll Enjoy Access To Schools Including Top-Rated Schools i.e. Hillmount Public School, A.Y. Jackson S.S., Seneca College. Nearby Churches, A Diverse Selection Of Restaurants And Cafes, Gas Station, A Two-Minute Walk To TTC Bus Stop, Easy Access To Major Highways (404/401/407), Parks, And Shopping Just Minutes Away. This Is An Unbeatable Opportunity In One Of North York's Most Family Friendly Neighbourhood. A Must See.
Location
Province ON
County Toronto
Community Hillcrest Village
Area Toronto
Rooms
Family Room Yes
Basement Apartment, Finished
Kitchen 2
Separate Den/Office 1
Interior
Interior Features Auto Garage Door Remote, In-Law Capability
Cooling Central Air
Fireplace Yes
Heat Source Gas
Exterior
Garage Spaces 1.0
Pool None
Roof Type Cedar
Lot Frontage 35.6
Lot Depth 100.0
Total Parking Spaces 3
Building
Foundation Concrete Block
Others
Virtual Tour https://www.houssmax.ca/showMatterport/c4519081/eYY7fAxkUMg
Listed by RE/MAX REALTRON REALTY INC.





