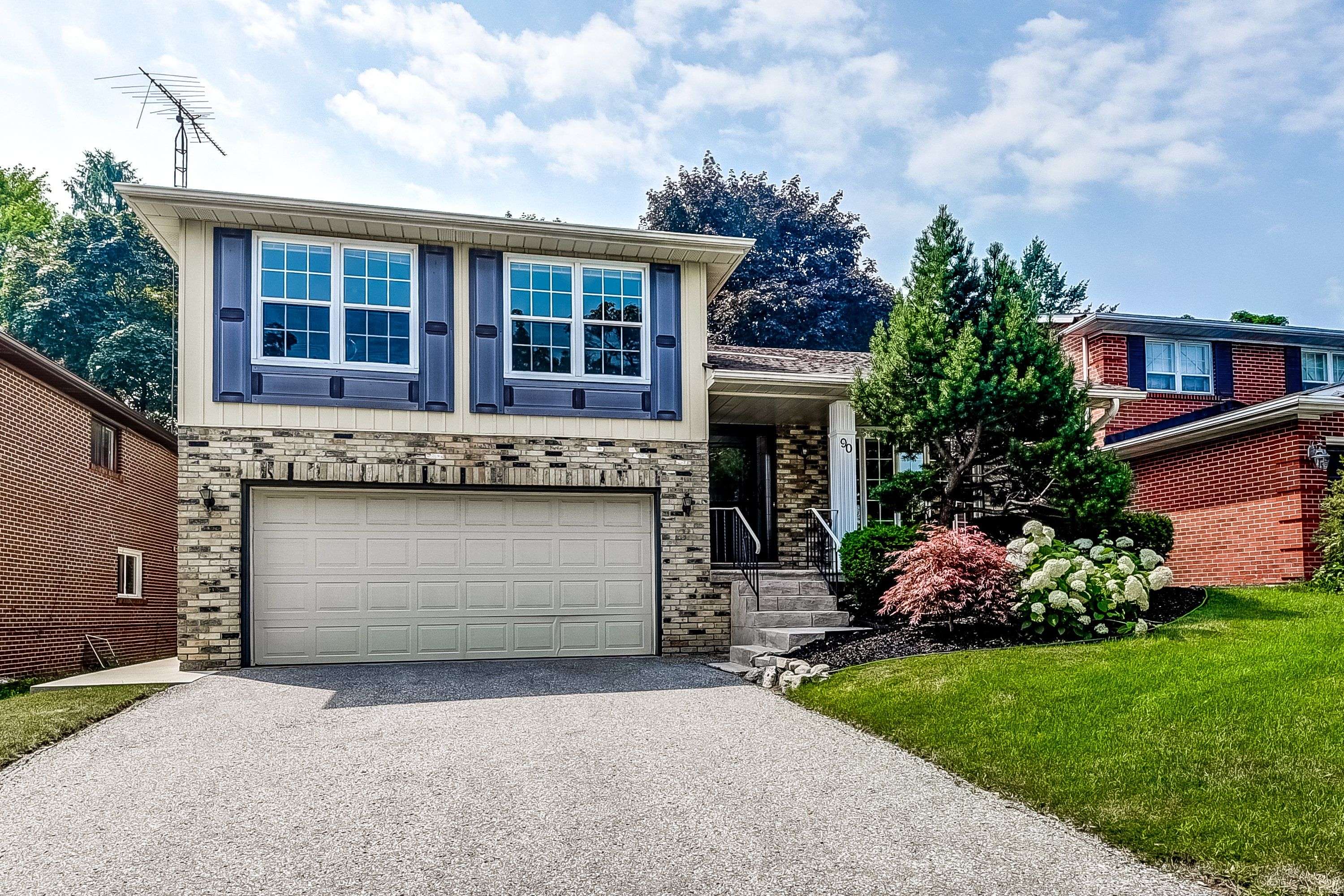90 Whitehorn CRES Toronto C15, ON M2J 3B2
4 Beds
3 Baths
UPDATED:
Key Details
Property Type Single Family Home
Sub Type Detached
Listing Status Active
Purchase Type For Sale
Approx. Sqft 2000-2500
Subdivision Don Valley Village
MLS Listing ID C12285797
Style Sidesplit 4
Bedrooms 4
Annual Tax Amount $7,067
Tax Year 2024
Property Sub-Type Detached
Property Description
Location
Province ON
County Toronto
Community Don Valley Village
Area Toronto
Rooms
Basement Crawl Space, Unfinished
Kitchen 1
Interior
Interior Features Auto Garage Door Remote, Ventilation System, Water Heater
Cooling Central Air
Fireplaces Number 1
Fireplaces Type Family Room, Wood
Inclusions White Whirlpool Frig/Freezer, Almond Beaumark Range, Almond Braun Fumehood, White LG B/I Dishwasher, White Panasonic Microwave, White Whirlpool Washer & White Kenmore Dryer, All Window Coverings, All Electrical Light Fixture. Roof (2023), Front Porch (2023) Back Patio & Side Walkway (2021), Main & Lower Floor Blinds (2023). Property & Chattels "as is, where is" condition.
Exterior
Parking Features Built-In
Garage Spaces 2.0
Pool None
Roof Type Other
Total Parking Spaces 4
Building
Foundation Other
Others
Virtual Tour https://unbranded.youriguide.com/90_whitehorn_crescent_toronto_on/





