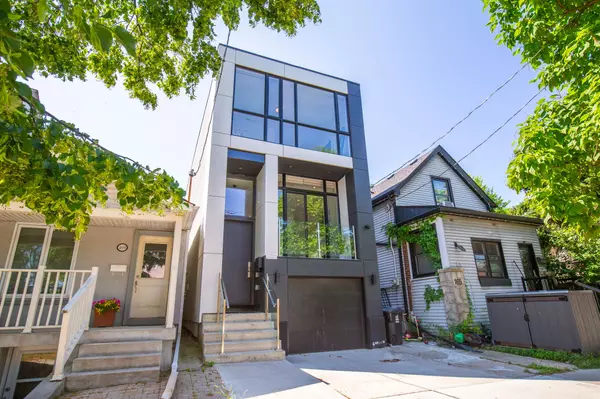167 Sammon AVE Toronto E03, ON M4J 1Z1
3 Beds
5 Baths
UPDATED:
Key Details
Property Type Single Family Home
Sub Type Detached
Listing Status Active
Purchase Type For Sale
Approx. Sqft 1500-2000
Subdivision Danforth Village-East York
MLS Listing ID E12299846
Style 2-Storey
Bedrooms 3
Annual Tax Amount $8,726
Tax Year 2024
Property Sub-Type Detached
Property Description
Location
Province ON
County Toronto
Community Danforth Village-East York
Area Toronto
Rooms
Family Room No
Basement Finished with Walk-Out
Kitchen 1
Interior
Interior Features Central Vacuum, Auto Garage Door Remote, Built-In Oven, Countertop Range
Cooling Central Air
Fireplaces Type Natural Gas
Fireplace Yes
Heat Source Gas
Exterior
Exterior Feature Deck
Parking Features Available
Garage Spaces 1.0
Pool None
Roof Type Flat
Lot Frontage 20.03
Lot Depth 123.19
Total Parking Spaces 2
Building
Foundation Concrete
Others
Security Features Alarm System,Carbon Monoxide Detectors,Smoke Detector,Security System





