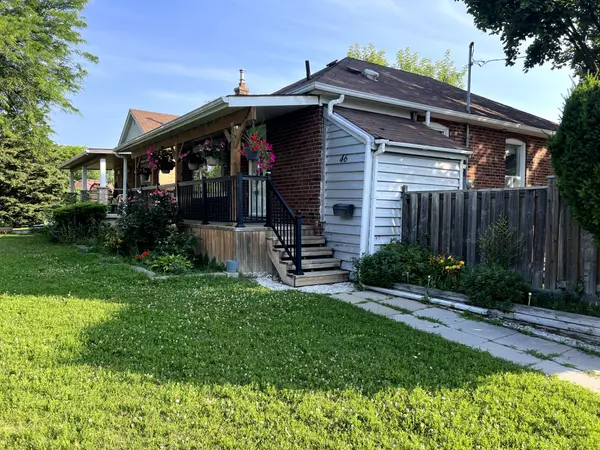REQUEST A TOUR If you would like to see this home without being there in person, select the "Virtual Tour" option and your agent will contact you to discuss available opportunities.
In-PersonVirtual Tour
$ 5,500
Price Dropped by $544K
46 Ilfracombe CRES Toronto E04, ON M1R 3R8
6 Beds
2 Baths
UPDATED:
Key Details
Property Type Single Family Home
Sub Type Detached
Listing Status Active
Purchase Type For Rent
Approx. Sqft 1100-1500
Subdivision Wexford-Maryvale
MLS Listing ID E12304860
Style Bungalow
Bedrooms 6
Property Sub-Type Detached
Property Description
You choose: Entire house $5,500 month plus utilities/ Main floor only $3,500 month plus utilities or/ Basement only $2,000 plus utilities. Shared Laundry/ 2 parking spots assigned for Main floor and 1 assigned parking for the basement. Looking for AAA Tenants only.
Location
Province ON
County Toronto
Community Wexford-Maryvale
Area Toronto
Rooms
Basement Apartment, Separate Entrance
Kitchen 2
Interior
Interior Features Primary Bedroom - Main Floor
Cooling Central Air
Fireplaces Type Natural Gas
Inclusions Existing appliances
Laundry In Basement, Shared
Exterior
Parking Features Detached
Garage Spaces 1.0
Pool None
Roof Type Shingles
Total Parking Spaces 4
Building
Foundation Concrete
Lited by EXP REALTY





