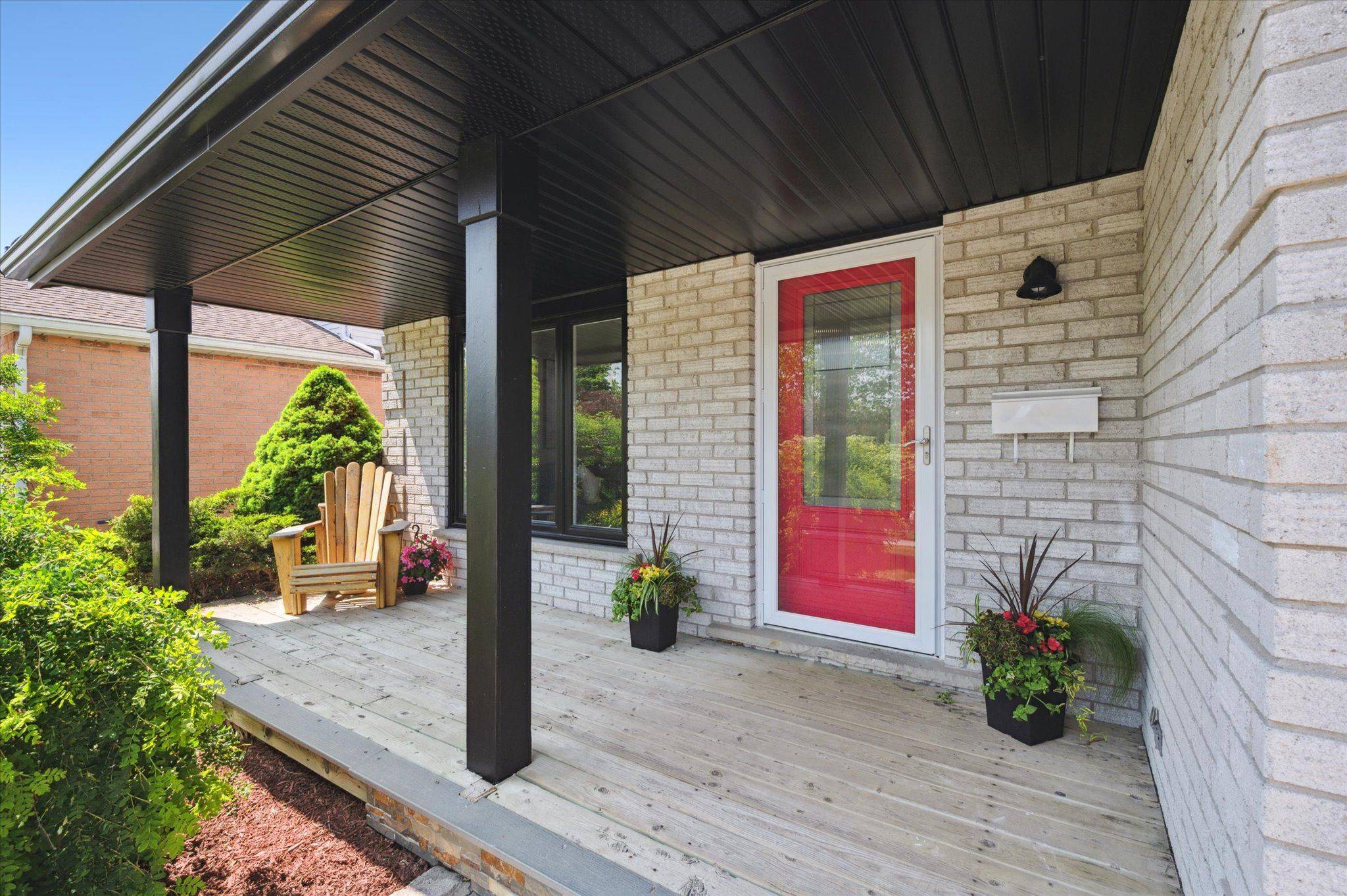$825,000
$799,000
3.3%For more information regarding the value of a property, please contact us for a free consultation.
296 Conservation DR Waterloo, ON N2V 1V5
3 Beds
3 Baths
Key Details
Sold Price $825,000
Property Type Single Family Home
Sub Type Detached
Listing Status Sold
Purchase Type For Sale
Approx. Sqft 1100-1500
MLS Listing ID X12194370
Sold Date 06/12/25
Style 2-Storey
Bedrooms 3
Annual Tax Amount $4,072
Tax Year 2024
Property Sub-Type Detached
Property Description
Welcome to this pristine 3 bedroom, 3 bath home located in the desirable Lakeshore North neighborhood of Waterloo. Meticulously updated inside and out, this charming property offers a perfect blend of modern convenience and comfortable living. Situated close to the serene Laurel Creek Conservation Area, vibrant St. Jacobs Farmers Market, convenient highway access, shopping centers, schools, parks, and more, this location boasts convenience and natural beauty. The house sits on a spacious lot measuring 45 feet by 111 feet, offering ample space for outdoor activities and relaxation. A double-wide driveway leads to a single-car garage, providing convenient parking options for residents and guests. Don't miss the opportunity to make this beautiful property your new home sweet home. Schedule a viewing with your agent today and immerse yourself in the serene surroundings and modern comforts that this Lakeshore North gem has to offer. Updates to the home- Roof was replaced in 2017, new furnace in 2018, new water softener in 2021, Main floor and upstairs bathroom in 2021, windows in 2022, siding/soffit/gutters 2023 (siding has 1.5" of insulation), blown insulation in 2023
Location
Province ON
County Waterloo
Area Waterloo
Rooms
Family Room Yes
Basement Finished
Kitchen 1
Interior
Interior Features Water Softener
Cooling Central Air
Fireplaces Type Electric
Exterior
Garage Spaces 1.0
Pool None
Roof Type Asphalt Shingle
Lot Frontage 45.01
Lot Depth 111.55
Total Parking Spaces 3
Building
Foundation Concrete
Others
Senior Community Yes
Read Less
Want to know what your home might be worth? Contact us for a FREE valuation!

Our team is ready to help you sell your home for the highest possible price ASAP





