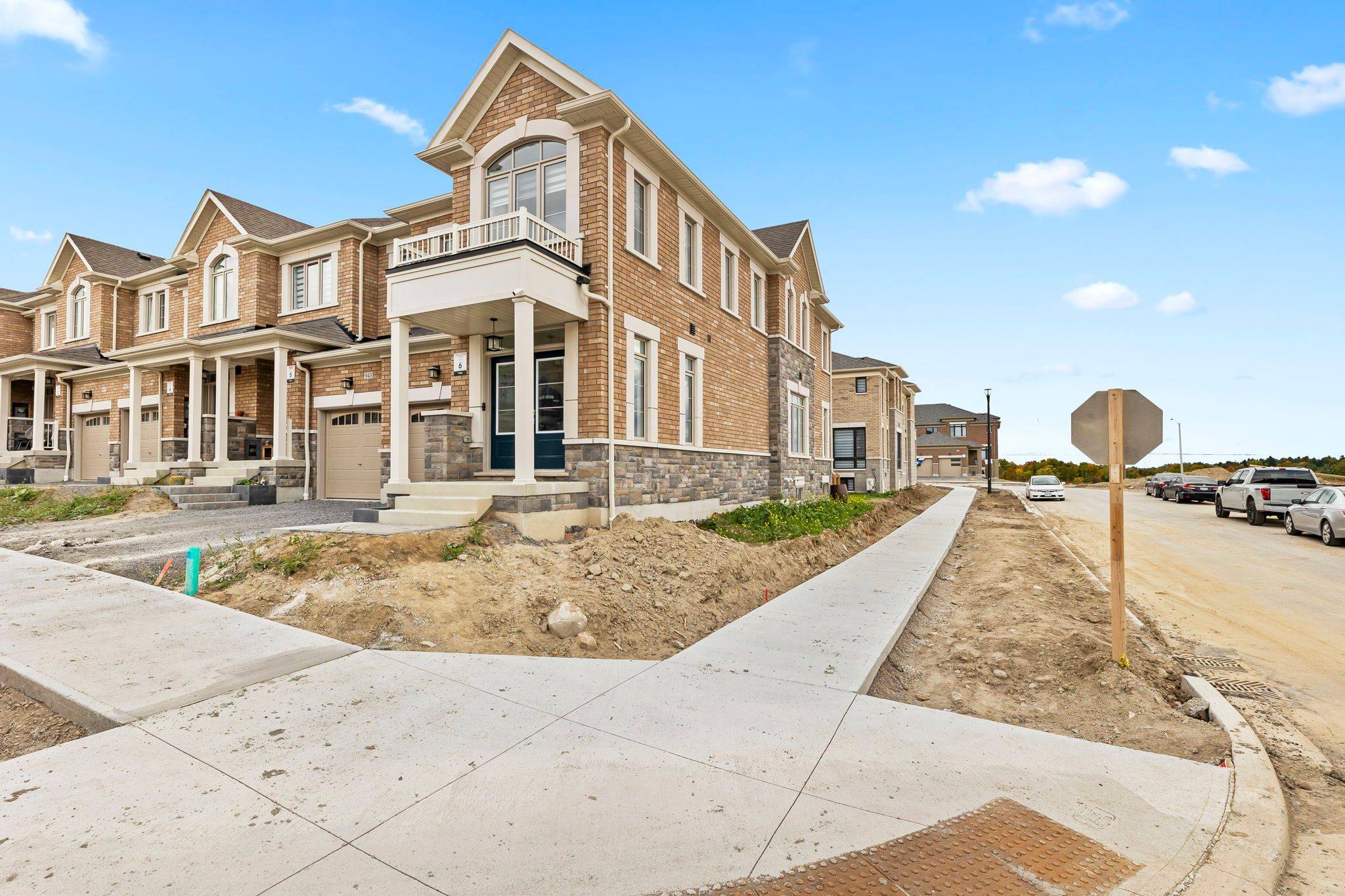$950,000
$989,000
3.9%For more information regarding the value of a property, please contact us for a free consultation.
941 Grosbeak TRL Pickering, ON L1X 0P6
4 Beds
3 Baths
Key Details
Sold Price $950,000
Property Type Condo
Sub Type Att/Row/Townhouse
Listing Status Sold
Purchase Type For Sale
Approx. Sqft 1500-2000
Subdivision Rural Pickering
MLS Listing ID E12202492
Sold Date 06/19/25
Style 2-Storey
Bedrooms 4
Building Age New
Annual Tax Amount $1,609
Tax Year 2025
Property Sub-Type Att/Row/Townhouse
Property Description
This stunning brand-new corner townhome offers the perfect blend of elegance, functionality, and modern design, boasting 1,850 sq. ft. of above-ground living space across four thoughtfully designed levels. The open-concept main floor features soaring 9-foot ceilings, expansive windows that flood the space with natural light, and a seamless flow between the modern kitchen, dining area, and living room. A walk out to the backyard extends your living space outdoors ideal for entertaining or relaxing. The great room is highlighted by a fireplace with a built-in TV nook, adding warmth and style to the heart of the home. Upstairs, the spacious primary suite includes a walk-in closet and a private 3-piece ensuite. Three additional bedroom each with its own closet, share a beautifully finished 3-piece bathroom. The second-floor laundry room adds everyday convenience. This home delivers the comfort and modern features your lifestyle demands, all in a desirable location close to major routes and amenities.
Location
Province ON
County Durham
Community Rural Pickering
Area Durham
Rooms
Family Room No
Basement Full, Unfinished
Kitchen 1
Interior
Interior Features Water Meter
Cooling Central Air
Fireplaces Type Natural Gas
Exterior
Parking Features Private
Garage Spaces 1.0
Pool None
Roof Type Shingles
Lot Frontage 29.09
Lot Depth 90.31
Total Parking Spaces 3
Building
Foundation Poured Concrete
Others
Senior Community Yes
Read Less
Want to know what your home might be worth? Contact us for a FREE valuation!

Our team is ready to help you sell your home for the highest possible price ASAP





