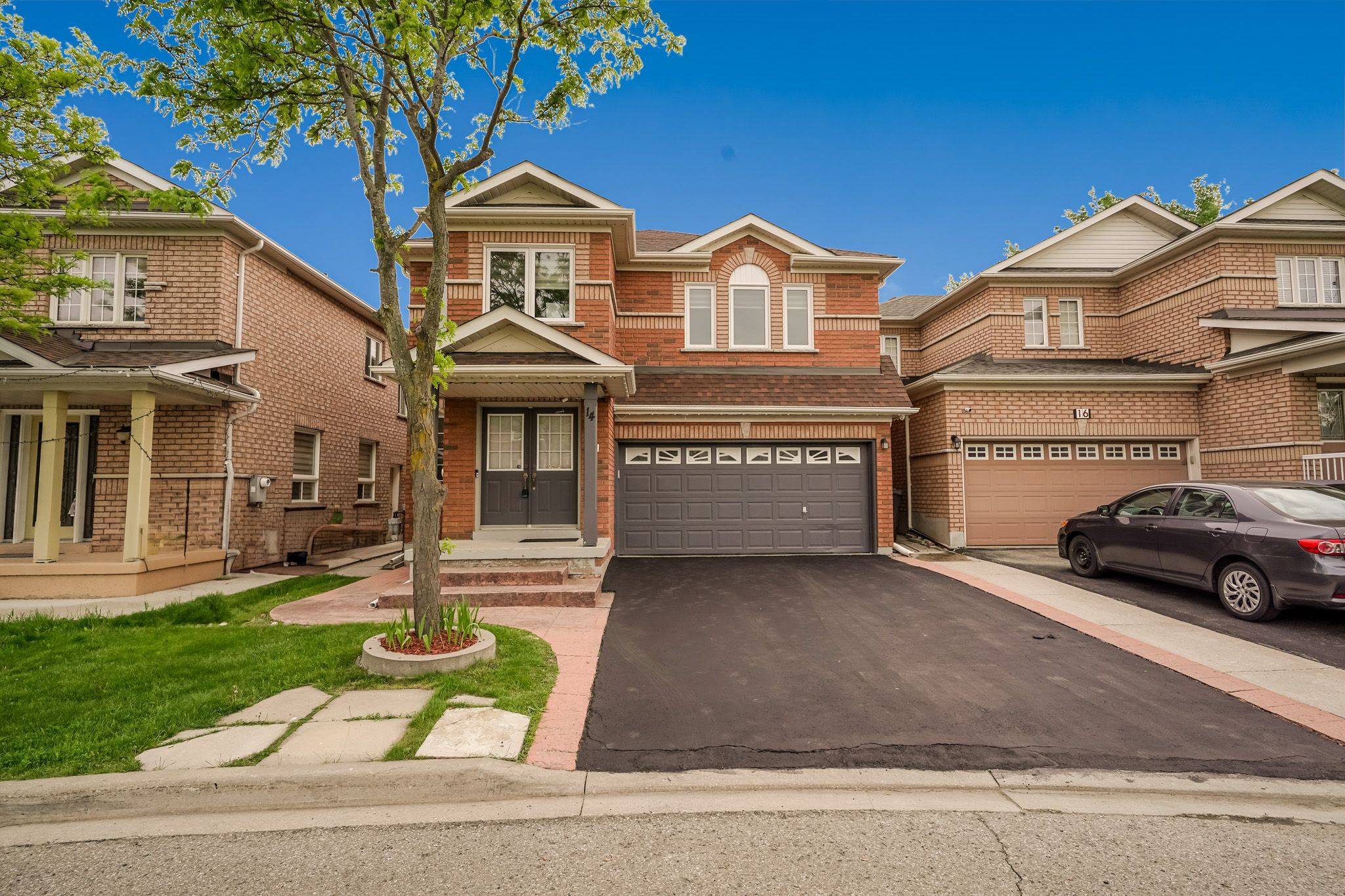$1,050,000
$1,099,000
4.5%For more information regarding the value of a property, please contact us for a free consultation.
14 Galveston CRES Brampton, ON L7A 3R7
6 Beds
4 Baths
Key Details
Sold Price $1,050,000
Property Type Single Family Home
Sub Type Detached
Listing Status Sold
Purchase Type For Sale
Approx. Sqft 2000-2500
Subdivision Fletcher'S Meadow
MLS Listing ID W12183399
Sold Date 06/20/25
Style 2-Storey
Bedrooms 6
Annual Tax Amount $6,291
Tax Year 2025
Property Sub-Type Detached
Property Description
You will love this house. The kitchen just got a new facelift in this well cared family home, Pet Free, Smoke Free, Alcohol Free, Tons of Upgrades, Comes with all the bells and whistles to make this home comfortable as well as an Entertaining Home. Bright And Spacious 4 Bedroom Detached Home + Office Nook on 2nd floor, Located on a Quite Neighborhood, Hardwood on Main Floor, Close To Community Centre, Schools & Parks. Fully Fenced Yard. Finished Basement with Kitchen, Bedroom & Separate Entrance, 6 Parking (2 in garage), 2 Laundry, 2 Kitchens making this practical home for large families and or with an in-law suite. Upgraded washrooms upstairs with built in laundry, electric towel rack, Walk in Shower. Recently Finished Basement with Separate Entrance. All major components change within the last 2-4 years, ie Roof, AC, Furnace, Windows, Beautiful concrete in front and backyard. Well maintained lawn. Just come in and Enjoy.
Location
Province ON
County Peel
Community Fletcher'S Meadow
Area Peel
Rooms
Family Room Yes
Basement Apartment, Separate Entrance
Kitchen 2
Separate Den/Office 2
Interior
Interior Features Accessory Apartment, Auto Garage Door Remote, Central Vacuum, In-Law Suite, Water Softener
Cooling Central Air
Exterior
Garage Spaces 2.0
Pool None
Roof Type Asphalt Shingle
Lot Frontage 36.09
Lot Depth 82.02
Total Parking Spaces 6
Building
Foundation Concrete Block
Others
Senior Community Yes
Read Less
Want to know what your home might be worth? Contact us for a FREE valuation!

Our team is ready to help you sell your home for the highest possible price ASAP





