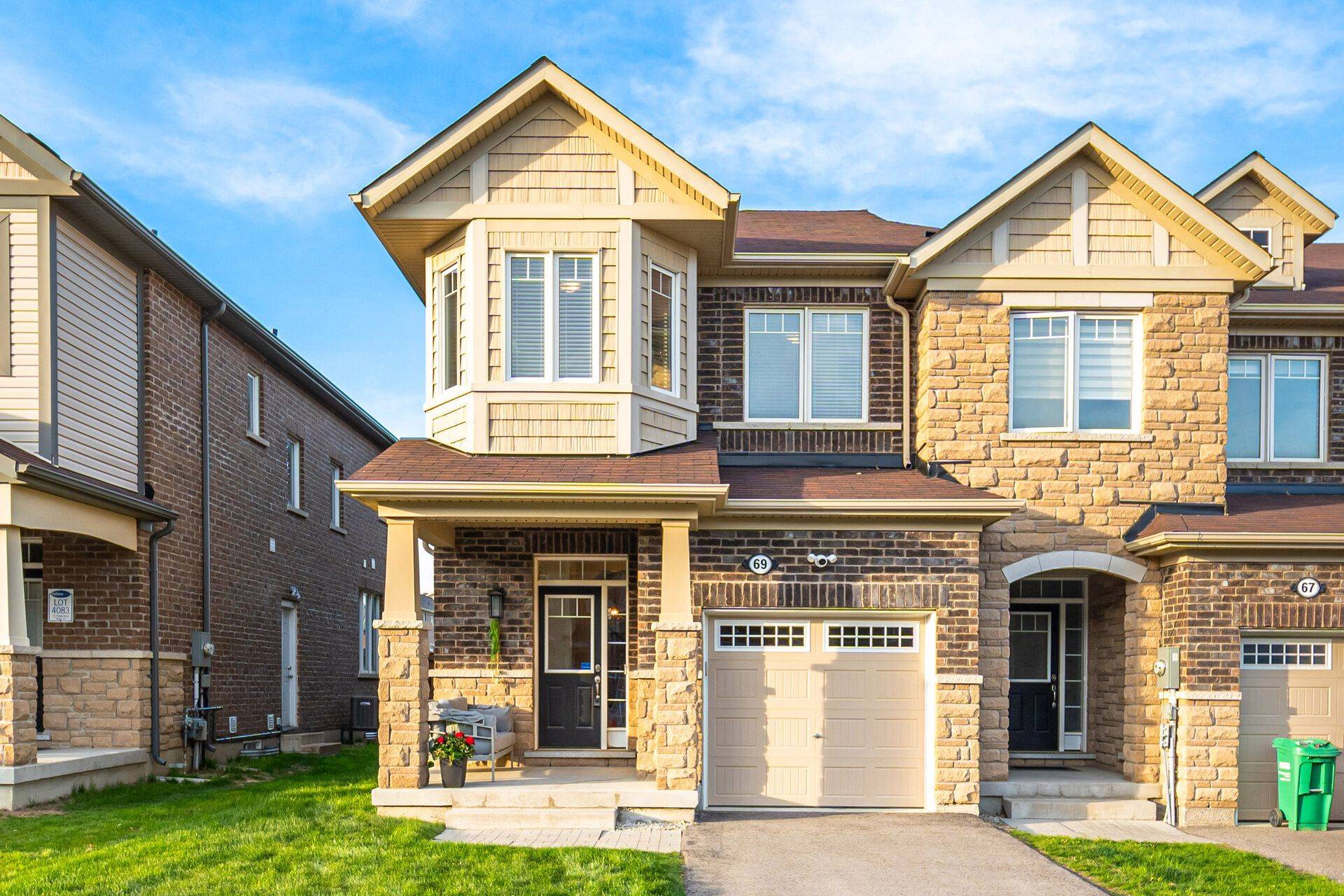$915,000
$959,888
4.7%For more information regarding the value of a property, please contact us for a free consultation.
69 Phyllis DR Caledon, ON L7C 4E2
3 Beds
3 Baths
Key Details
Sold Price $915,000
Property Type Condo
Sub Type Att/Row/Townhouse
Listing Status Sold
Purchase Type For Sale
Approx. Sqft 1500-2000
Subdivision Rural Caledon
MLS Listing ID W12222824
Sold Date 07/03/25
Style 2-Storey
Bedrooms 3
Annual Tax Amount $4,255
Tax Year 2024
Property Sub-Type Att/Row/Townhouse
Property Description
VERY R-A-R-E Opportunity To Own A Beautifully Upgraded 2 Story Brick & Stone End Unit Townhouse in Caledon. Benefits Of An End Unit - Extra Windows = More Natural Light, Larger Outdoor Space, Private/DIRECT Access To Backyard and a Private Driveway!! One sided street Parking Allows Seamless access/exit from the Private Driveway That Has No Sidewalk. This Beauty Was Built In 2018; over 1800 sqft Maintained With Love And Care From The Original Owner! Premium Finishes Including 100% Canadian Superior Brand Name Handscrape Hardwood Flooring from Rockwood, ON Throughout The Home, Soaring 9-Foot Ceilings On The Main Floor, A Stunning Chef's Kitchen (Gas Range) With Elegant Quartz Countertops And KitchenAid Appliances. Freshly Painted Throughout With 3 Generous Sized Bedrooms & Convenience Of 2nd Floor Laundry Room. Enjoy The Added Bonus Of A Huge Loft on The 2nd Floor! The Ready to Finish Basement Awaits Your Imagination With Easy To Build Above Grade Side Entrance For Direct Private Access To The Basement Which You Have The Option To Build Generating Monthly $$$ To Help With Monthly Expenses If That's Something You Desire. Direct Garage Access For Convenience. Located In A High-Demand Area, Close to Schools, Plaza, Community Centre, Urgent Care Clinic & Many Other Amenities In Short Distance. This Move-In Ready Home Checks Every Box - Don't Miss Out!! True Pride Of Ownership Shows Throughout This Beautiful Home!
Location
Province ON
County Peel
Community Rural Caledon
Area Peel
Rooms
Family Room Yes
Basement Unfinished
Kitchen 1
Interior
Interior Features In-Law Capability
Cooling Central Air
Exterior
Parking Features Private
Garage Spaces 1.0
Pool None
Roof Type Asphalt Shingle
Lot Frontage 25.66
Lot Depth 104.33
Total Parking Spaces 3
Building
Foundation Poured Concrete
Others
Senior Community Yes
Read Less
Want to know what your home might be worth? Contact us for a FREE valuation!

Our team is ready to help you sell your home for the highest possible price ASAP





