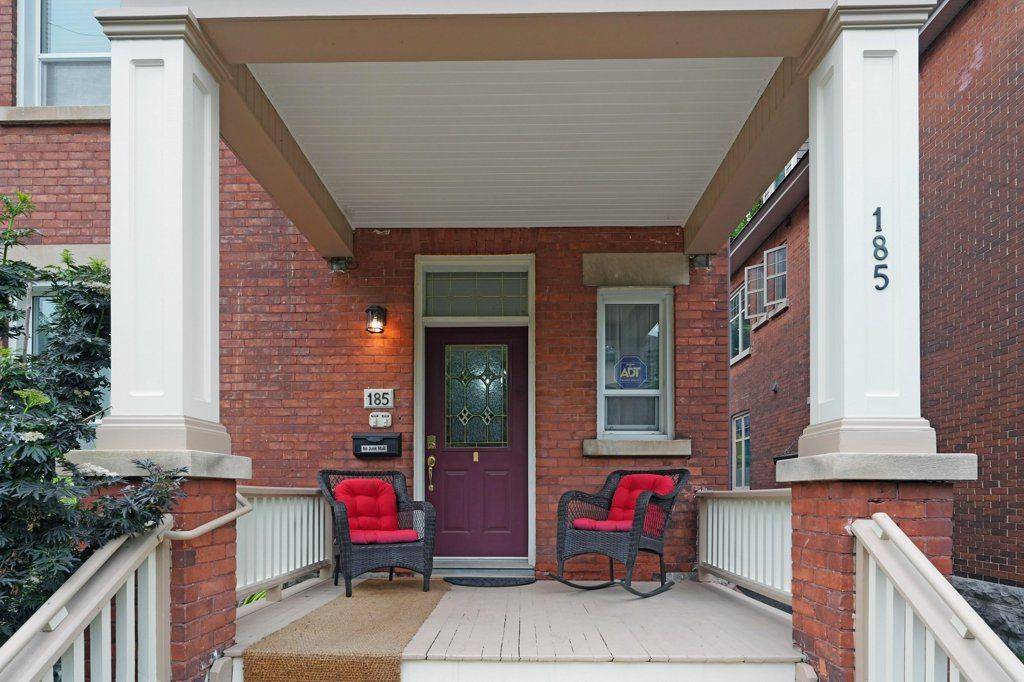$1,375,000
$1,398,000
1.6%For more information regarding the value of a property, please contact us for a free consultation.
185 Holmwood AVE Glebe - Ottawa East And Area, ON K1S 2P3
4 Beds
3 Baths
Key Details
Sold Price $1,375,000
Property Type Single Family Home
Sub Type Detached
Listing Status Sold
Purchase Type For Sale
Approx. Sqft 2500-3000
Subdivision 4402 - Glebe
MLS Listing ID X12260806
Sold Date 07/10/25
Style 3-Storey
Bedrooms 4
Building Age 100+
Annual Tax Amount $10,884
Tax Year 2024
Property Sub-Type Detached
Property Description
Just steps from Browns Inlet, the Rideau Canal, Lansdowne Park, and the vibrant shops and cafés of Bank Street, this beautifully renovated and impeccably maintained home combines timeless charm with modern comfort. From the moment you arrive, the welcoming front porch overlooking lush gardens signals something special. Inside, the spacious foyer opens to an inviting living room with a central gas fireplace and a charming dining room with a bay window. At the heart of the home is a generous kitchen with granite counters and featuring a large centre island with an overhang for seating, and abundant cabinetry. It flows into a cozy family room and opens seamlessly to a private, outdoor space perfect for relaxing or entertaining. A full bathroom, laundry, and a versatile bedroom (ideal as a den or home office) enhance the main levels functionality. The second floor offers another generous living space with a gas fireplace, an office/bedroom, a secondary kitchen and laundry, a powder room, and a den or dining area that leads to a rooftop area ideal for a future deck. The third floor features two spacious bedrooms and a full bathroom. Private driveway and impressive outdoor storage areas. Heat pump plus window a/c on 3rd floor provides air conditioned comfort. Unfinished basement area, under addition, with a ceiling height over 7 feet, ideal for a home gym. With 2,900 sq. ft. of above-grade living space, high ceilings, sun-filled windows, and hardwood floors, this home is thoughtfully designed for multi-generational living. It offers buyers the rare flexibility to enjoy it as a single-family residence or as a duplex, the choice is yours.
Location
Province ON
County Ottawa
Community 4402 - Glebe
Area Ottawa
Zoning R3P
Rooms
Family Room Yes
Basement Partially Finished
Kitchen 2
Interior
Interior Features On Demand Water Heater
Cooling Window Unit(s)
Fireplaces Number 2
Fireplaces Type Natural Gas
Exterior
Exterior Feature Porch
Pool None
Roof Type Asphalt Shingle,Flat
Lot Frontage 35.95
Lot Depth 88.05
Total Parking Spaces 2
Building
Foundation Concrete, Stone
Others
Senior Community No
Read Less
Want to know what your home might be worth? Contact us for a FREE valuation!

Our team is ready to help you sell your home for the highest possible price ASAP





