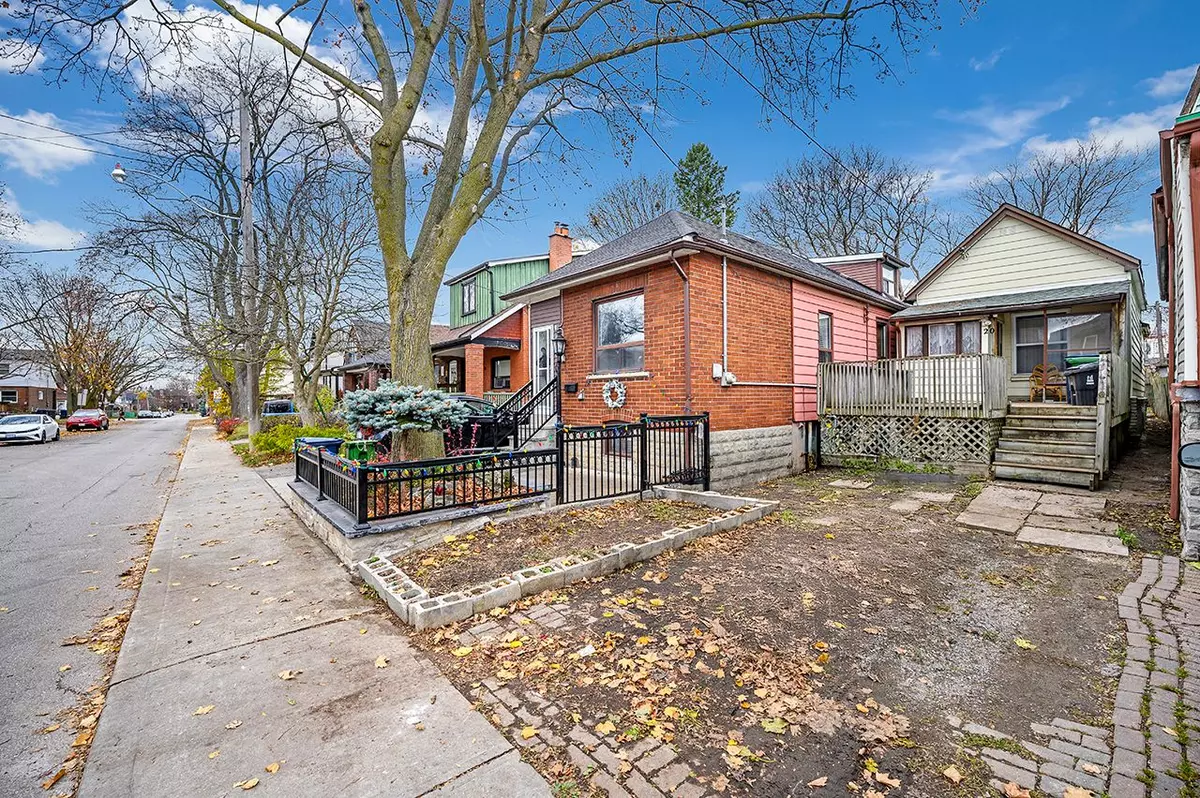$520,000
$560,000
7.1%For more information regarding the value of a property, please contact us for a free consultation.
20 Howick AVE Toronto W03, ON M6N 1M8
2 Beds
1 Bath
Key Details
Sold Price $520,000
Property Type Single Family Home
Sub Type Detached
Listing Status Sold
Purchase Type For Sale
Approx. Sqft < 700
Subdivision Weston-Pellam Park
MLS Listing ID W12190647
Sold Date 08/14/25
Style Bungalow
Bedrooms 2
Building Age 100+
Annual Tax Amount $2,997
Tax Year 2024
Property Sub-Type Detached
Property Description
Opportunity Knocks! Charming Freehold Bungalow with Endless Potential! Discover a rare chance to own a freehold bungalow with a 16 ft x 119 ft lot and 1+1 Bedrooms an excellent condo alternative. This property is brimming with potential and ready for your personal touch. Step into a bright living room with high ceilings, a generously sized main-floor bedroom, and an eat-in kitchen with a walk-out to the backyard ideal for entertaining or relaxing outdoors. The basement offers impressive ceiling height, a large bedroom, and a separate walk-up entrance, presenting excellent potential for an in-law unit. Additional highlights include a welcoming front porch with wood decking. Bring your vision and creativity to transform this home into something truly special! Minutes to St. Clair Ave W. Stockyard shops, Sadra park trail, Joseph J. Piccininni community center, schools, places of worship
Location
Province ON
County Toronto
Community Weston-Pellam Park
Area Toronto
Zoning Residential
Rooms
Family Room No
Basement Separate Entrance
Kitchen 1
Separate Den/Office 1
Interior
Interior Features Carpet Free, Primary Bedroom - Main Floor
Cooling None
Exterior
Exterior Feature Deck
Parking Features None
Pool None
Roof Type Asphalt Shingle
Lot Frontage 16.0
Lot Depth 119.67
Building
Foundation Block
Others
Senior Community No
Read Less
Want to know what your home might be worth? Contact us for a FREE valuation!

Our team is ready to help you sell your home for the highest possible price ASAP





