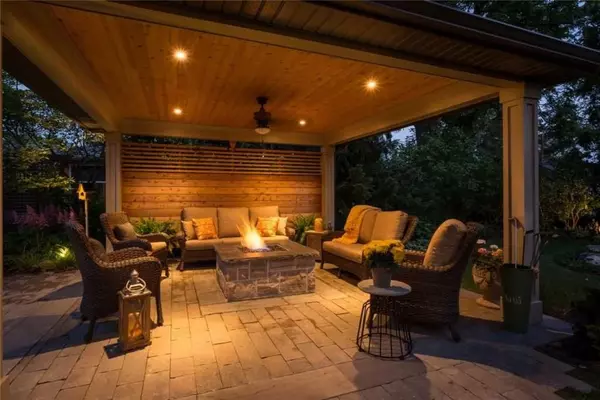$2,130,000
$2,195,000
3.0%For more information regarding the value of a property, please contact us for a free consultation.
980 GORTON AVE Burlington, ON L7T 1S5
2 Beds
3 Baths
Key Details
Sold Price $2,130,000
Property Type Single Family Home
Sub Type Detached
Listing Status Sold
Purchase Type For Sale
Approx. Sqft 1500-2000
Subdivision Bayview
MLS Listing ID W12375832
Sold Date 09/23/25
Style Bungalow
Bedrooms 2
Annual Tax Amount $7,442
Tax Year 2025
Property Sub-Type Detached
Property Description
Welcome to this beautifully maintained 2+2 bedroom all-brick bungalow, perfectly situated on an oversized premium lot in one of Aldershots most sought-after neighbourhoods. Offering approximately 3,470 sq ft of finished living space, this home is filled with warmth, charm, and many recent upgrades. Step inside to find new hardwood floors (2024) and a spacious layout ideal for both everyday living and entertaining. Outside, the award-winning backyard is a private retreat featuring a peaceful gazebo, koi pond with rock fountain, 5-hole golf green, built-in BBQ, and custom outdoor lighting. Meticulously kept and move-in ready, this property is just steps to scenic trails, parks, and nature. A rare opportunity to own a truly special home where pride of ownership is evident inside and out.
Location
Province ON
County Halton
Community Bayview
Area Halton
Rooms
Family Room No
Basement Finished, Full
Kitchen 1
Interior
Interior Features Air Exchanger, Auto Garage Door Remote, Bar Fridge, Built-In Oven, Central Vacuum, Countertop Range, Primary Bedroom - Main Floor, Sump Pump
Cooling Central Air
Fireplaces Number 2
Fireplaces Type Natural Gas
Exterior
Exterior Feature Built-In-BBQ, Landscape Lighting, Landscaped, Lawn Sprinkler System, Patio, Paved Yard, Privacy
Parking Features Inside Entry, Private Double
Garage Spaces 2.0
Pool None
View Forest, Garden, Trees/Woods
Roof Type Asphalt Shingle,Shingles
Lot Frontage 45.93
Lot Depth 179.46
Total Parking Spaces 6
Building
Foundation Poured Concrete
Others
Senior Community Yes
Security Features Carbon Monoxide Detectors,Smoke Detector
Read Less
Want to know what your home might be worth? Contact us for a FREE valuation!

Our team is ready to help you sell your home for the highest possible price ASAP






